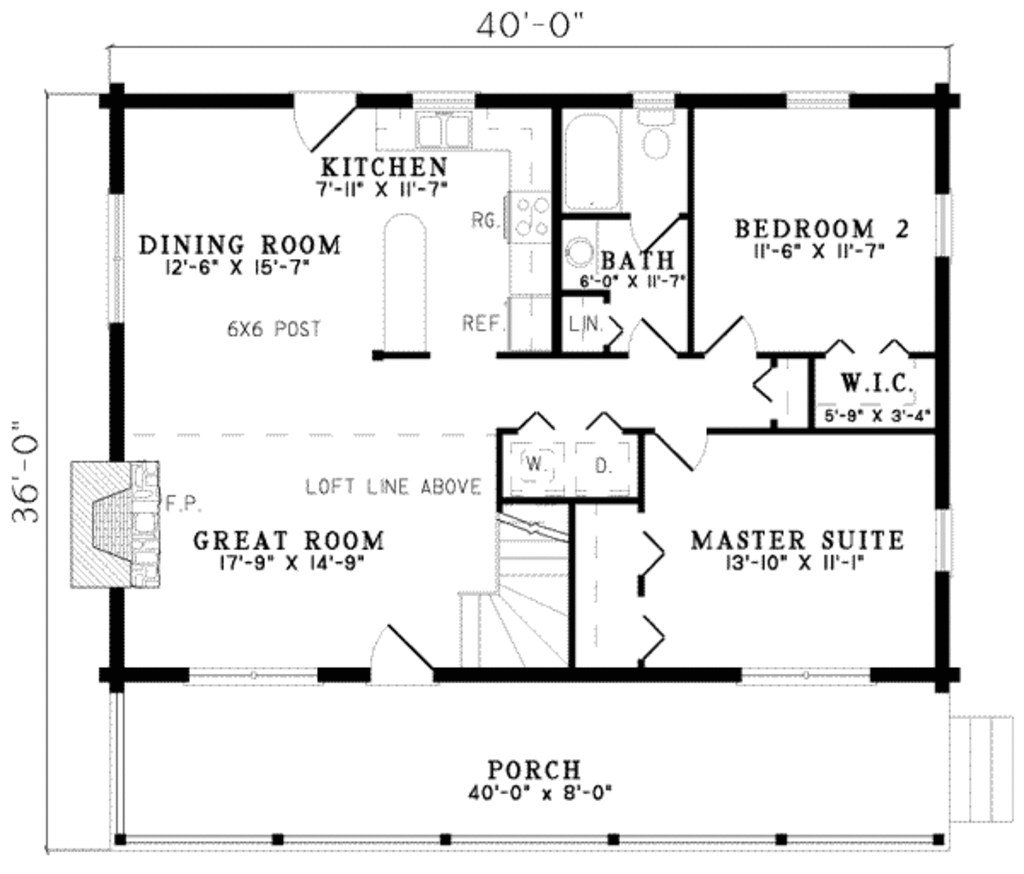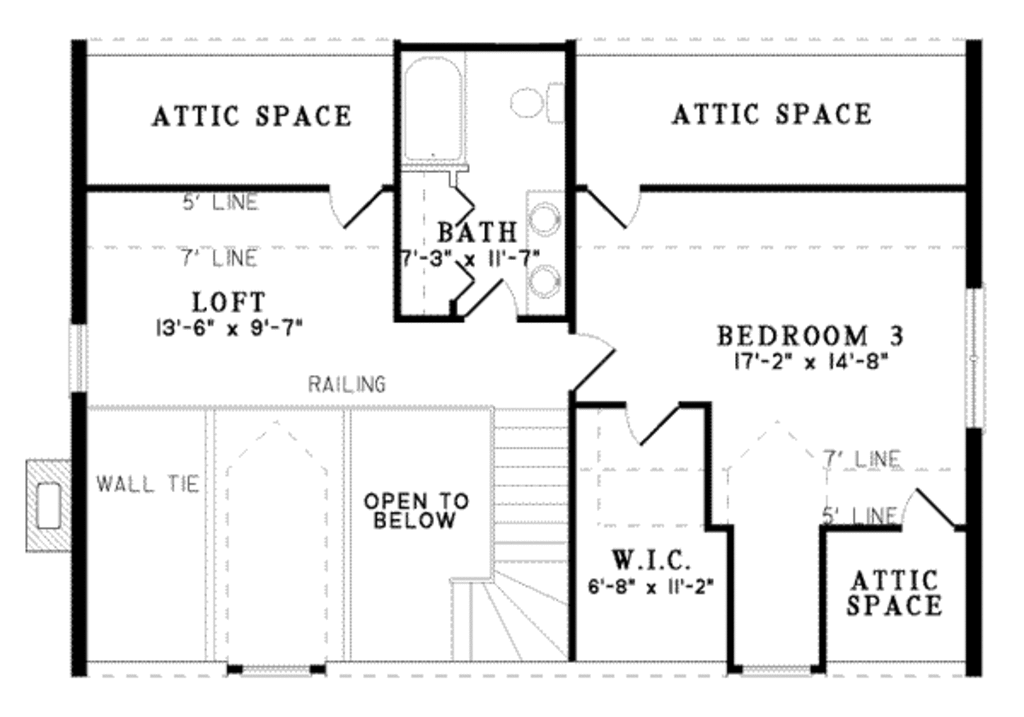



HOUSE FEATURES
WALK IN CLOSET
MAIN FLOOR MASTER BEDROOM
GREAT ROOM LIVING ROOM
LOFT BALCONY
SUITED FOR NARROW LOT
STORAGE AREA
UPSTAIRS MASTER BEDROOMS
STORAGE AREAS
COVERED FRONT PORCH
SUITED FOR VACATION HOME
SUITED FOR VIEW LOT
GREAT ROOM LIVING ROOM
SPECIFICATIONS
MAIN FLOOR 1120 SQ FT
UPPER FLOOR 605 SQ FT
DEPTH 36'
WIDTH 40'
We supply all the wood material to build this cabin minus the first-floor subfloor floor joist and studs for interior walls. Read below to see what's included.
2100 LF 6X8 D-LOGS
5 BOX 11" LOG BOSS SCREWS
3 BOX GASKET
4 BOX CAULKING
1300 LF D-LOG SIDING GABLE ENDS AND DORMERS
32 4X10X24' (RAFTERS)
2 6X12X24 (RIDGE BEAMS)
4 8" ROUND POST
16" (RIDGE SUPPORT)
60 7 1/2" OSB INSULATION PANELS 4X8 R-30
4600 LF 2X6 T&G (ROOF)
16 4X10X16 (COLLAR TIES)
20 4X8X20 (2ND FLOOR BEAMS)
2600 LF 2X6 T&G (2ND FLOOR T&G)
1 6X12X24 (LOFT CORNER BEAM)
3 SECTIONS LOFT RAILS
3 SECTIONS STAIR RAILS
4500 LF 1X8 T&G (INTERIOR WALLS)
1000 LF 1X6 S4S
16 4X8X12 (PORCH RAFTERS)
1200 LF 1X6 T&G (PORCH ROOF)
6 8" ROUND PORCH POST
4 6X8X16 (PORCH CORNER BEAMS)
6 SECTION PORCH RAIL
Includes siding for gable ends and dormers, roof rafters and collar ties, roof ridge and supports, roof t&g and insulation panels, 2nd-floor beams and subfloor loft railing, interior t&g and trim, porch rafters t&g, and railing
Does NOT include 1st-floor subfloor and floor joist windows or doors insulation/wiring/plumbing metal roof interior stud wall material lighting or bathroom fixtures heat/air